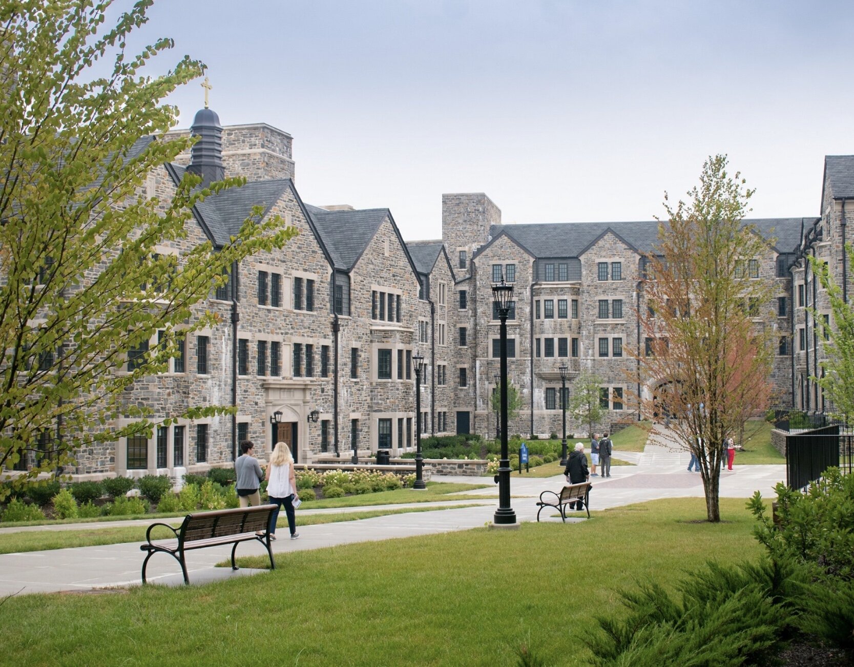
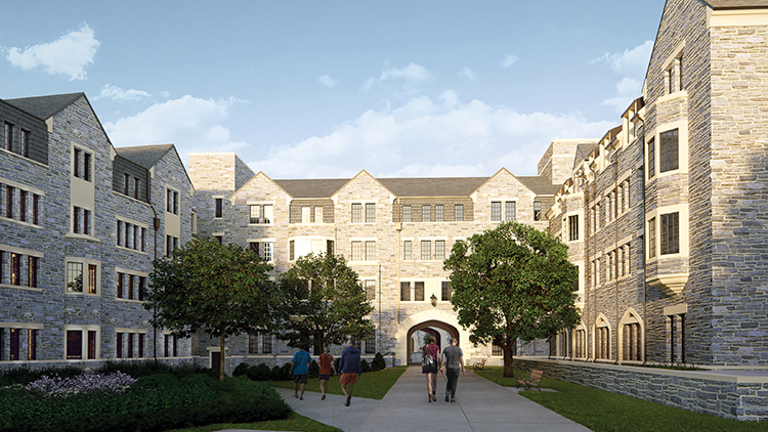

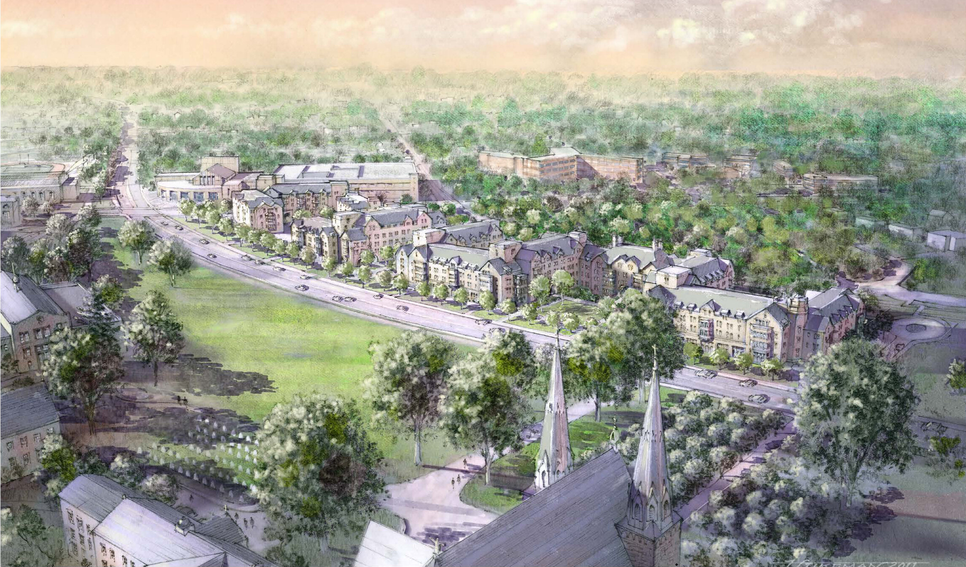
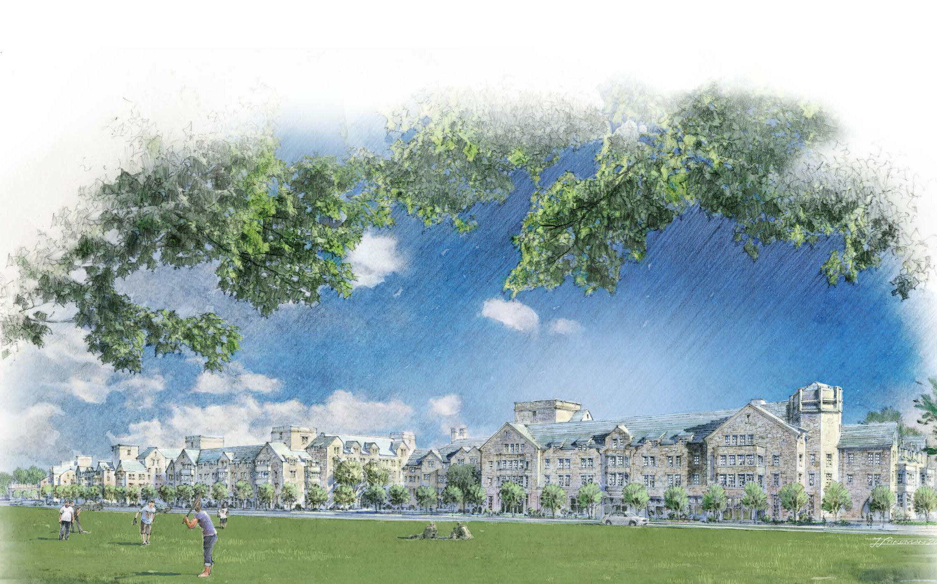
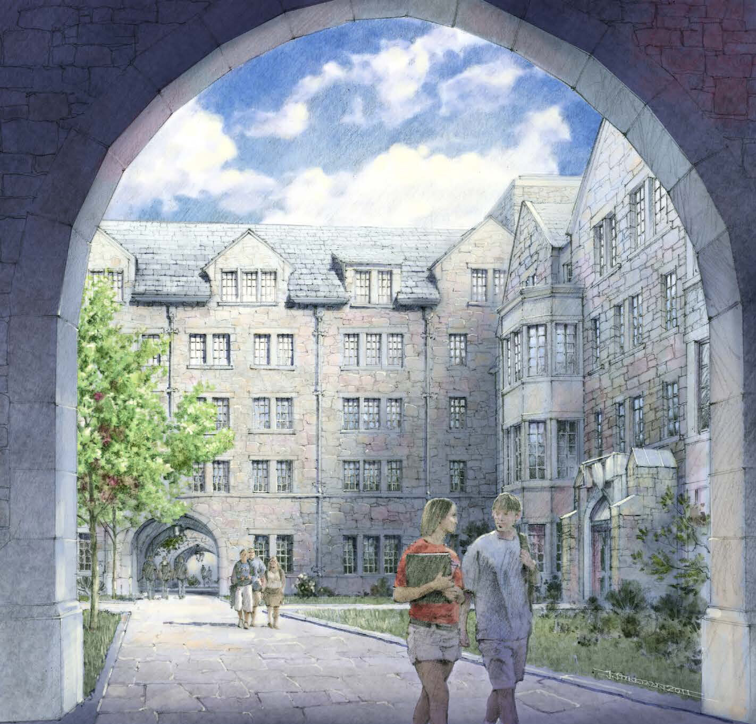
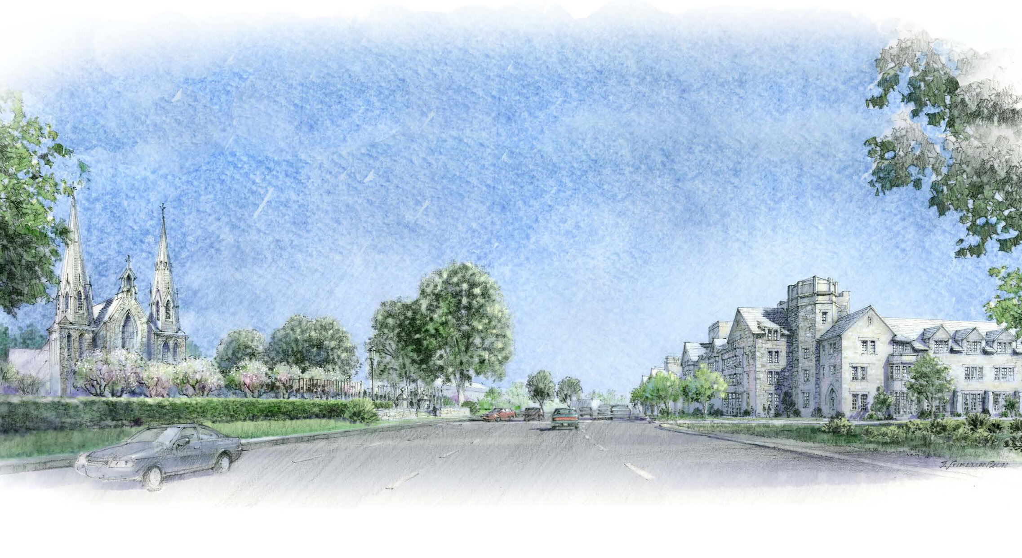
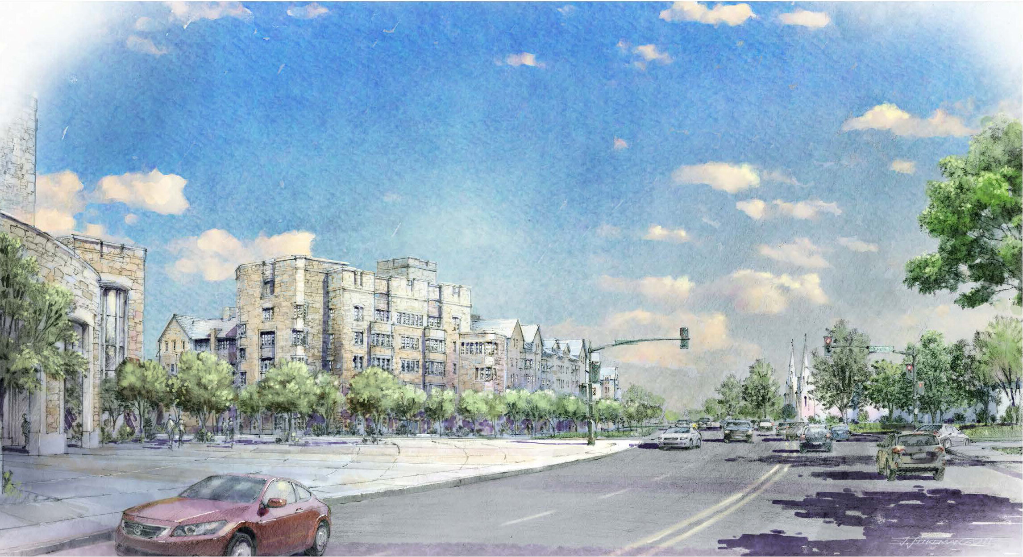

This multi-use campus facility will includes a new Performing Arts Center, a parking garage, and several new residence halls complete with 1250 beds, administrative offices, classrooms, and university-oriented retail space. These new buildings line Lancaster Avenue creating an impressive new streetscape for students, visitors, and the community.
The spaces between the buildings provide opportunities for new campus places which will support and enhance the student experience. These new ‘quads’ and streetscapes will be defined by their pedestrian friendly design which compliment the character and style of the recently improved central campus.
The project is anticipated to be LEED rated and accordingly, the landscape improvements were designed to incorporate stormwater best management practices, promote green/sustainable design strategies, and greatly reduce impervious coverage on campus. Illustrations by RAMSA.
