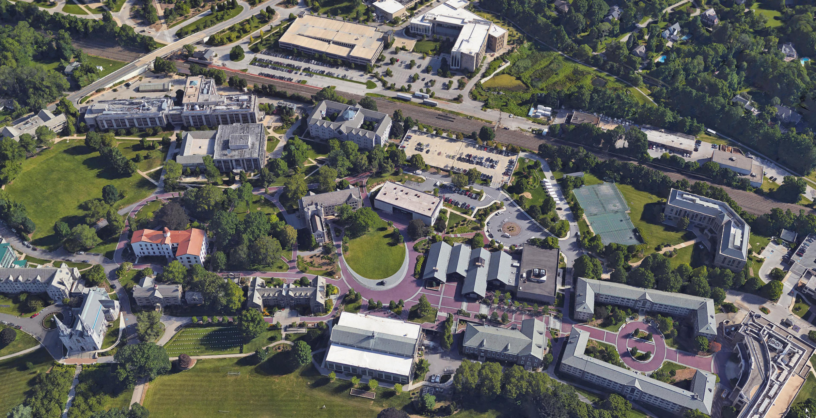
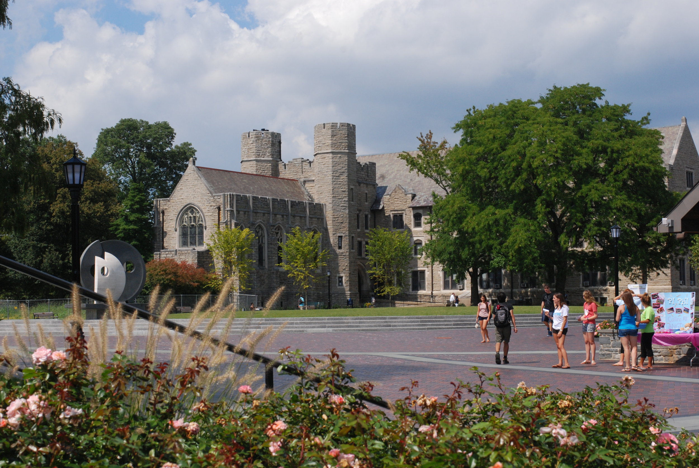
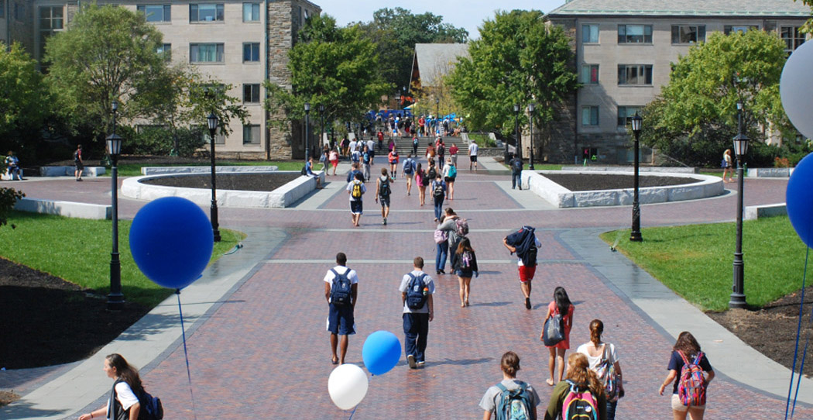
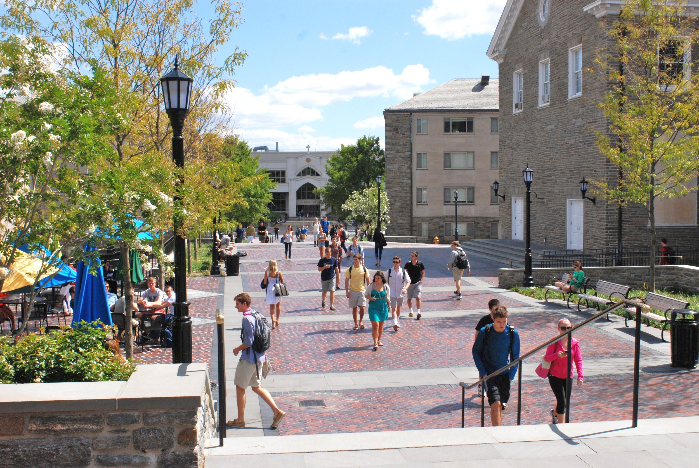
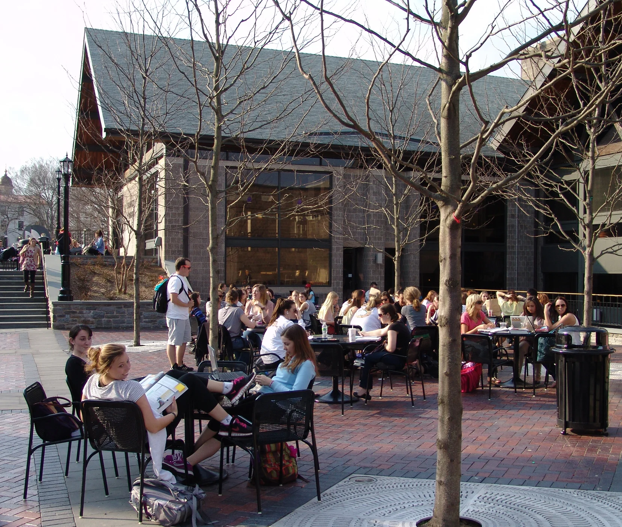
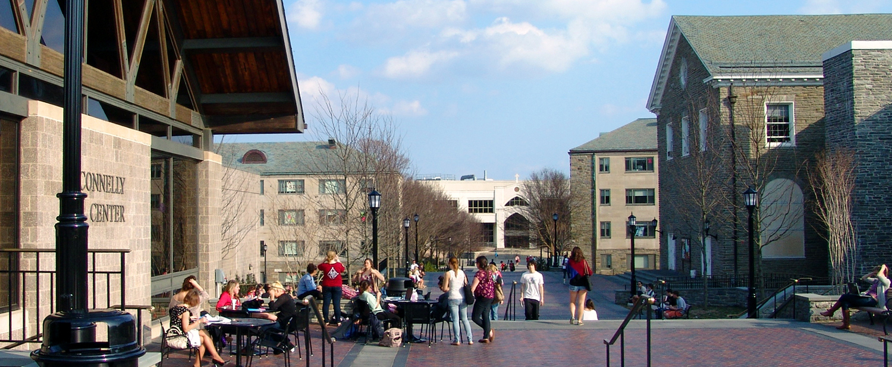
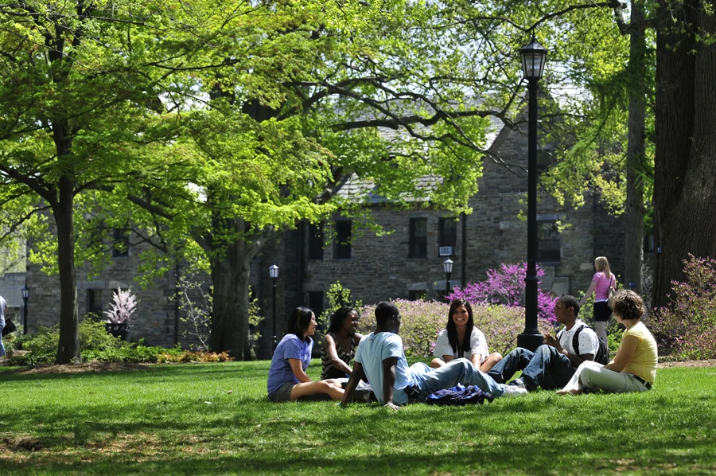
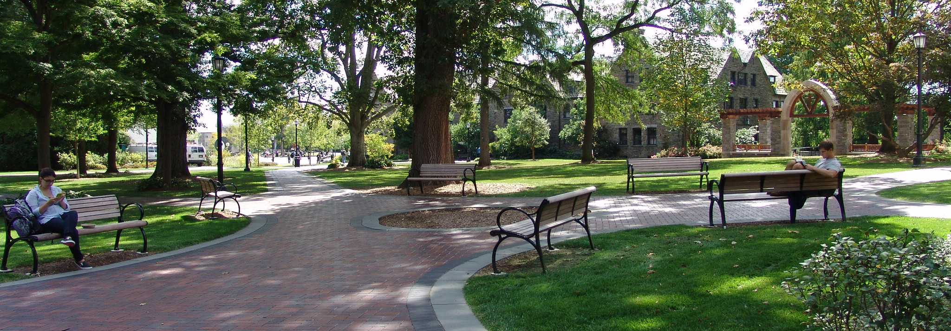
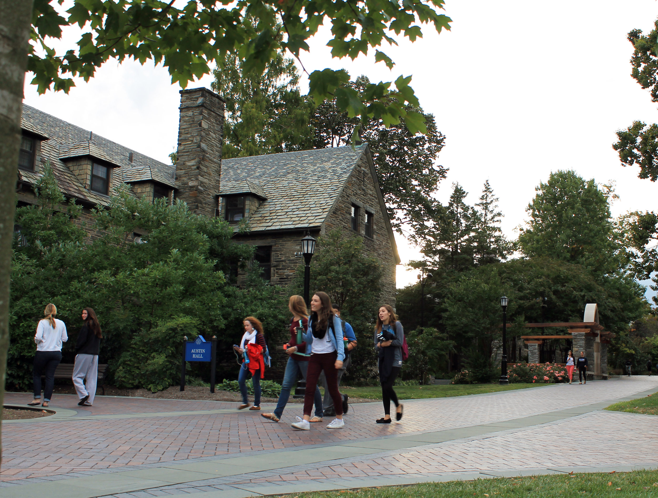
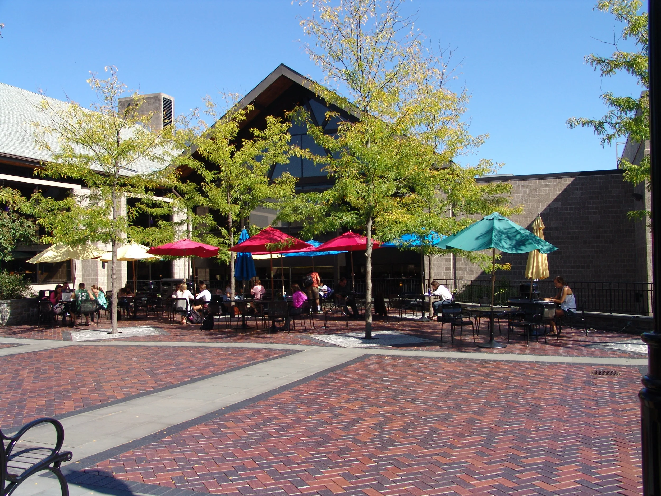
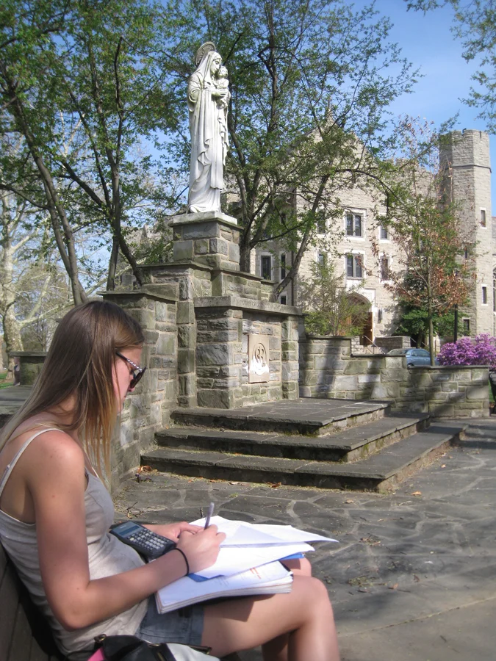


Villanova University’s main campus occupies 254 acres and consists of nearly 80 buildings including classroom/academic buildings, residence halls, and a conference center. As part of a project to Transform the Campus Landscape into a pedestrian-friendly place, a plan was developed which links major spaces and buildings with a clear and strong pedestrian path system and associated site improvements. The design utilizes a hierarchy of paving materials to define pathways which identify and improve sightlines to major destinations and improve wayfinding, while enhancing and beautifying major arrival points. Vehicular patterns have been re-worked to eliminate daily car traffic from the core spaces on Campus and make the pedestrian experience enjoyable and of the utmost importance.
