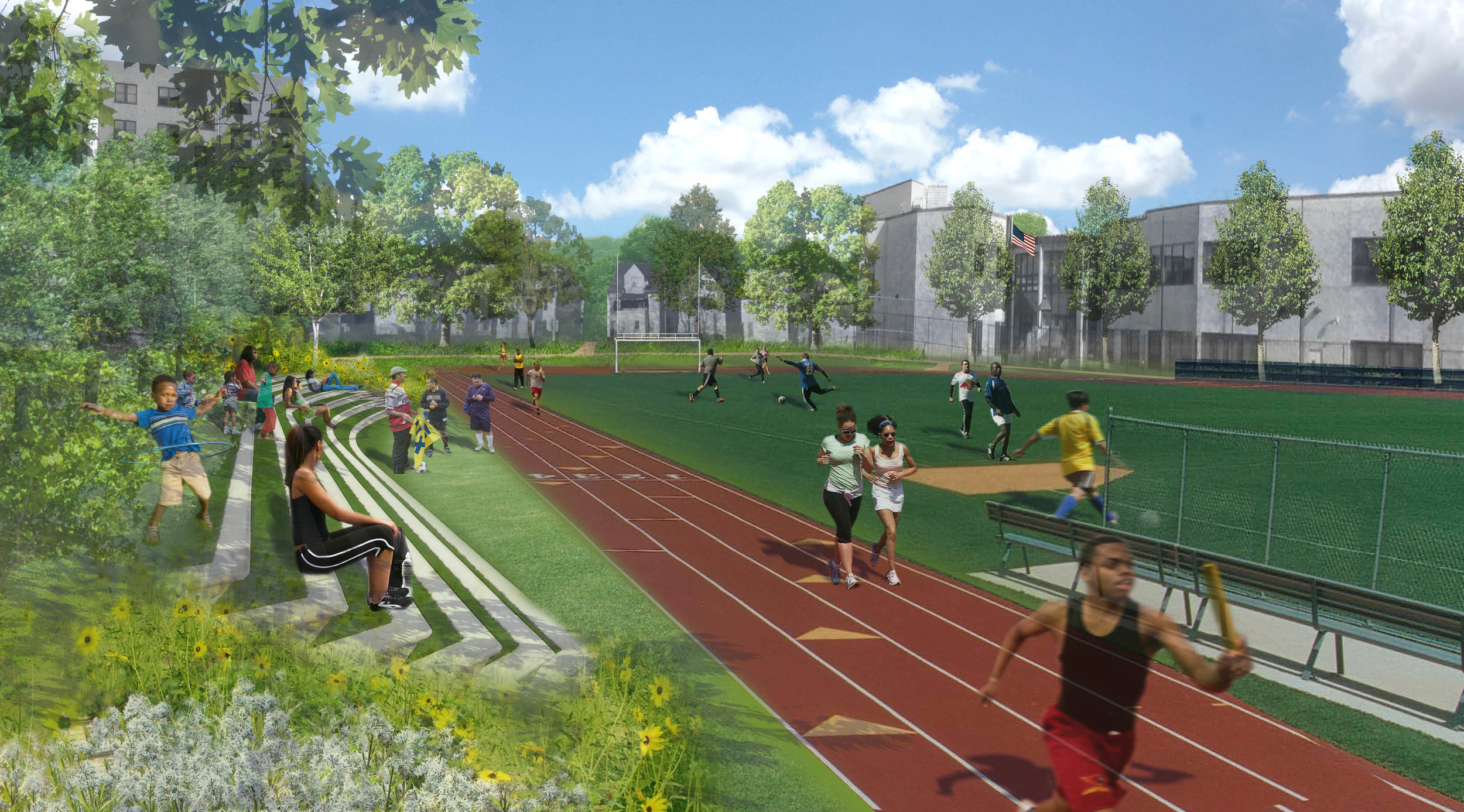











For the City of East Orange, a new vision for the city’s park system was developed. Grounded in a comprehensive community engagement process that included physical meetings, digital surveys, and social media, the plan makes recommendations for physical improvements to all nine of the city’s parks, ways to improve recreational programming, operations and maintenance, and the way the parks are funded and run. The plan also sought to reunify the city through park connector streets, gateways, public art, and a new deck park over the existing interstate. Major design recommendations include: more space for nature and plants; generous provision for sitting, gathering, and picnicking; open, unprogrammed space; improved sports courts and fields; outdoor performance and event space; lighting and security; community gardens; skate parks; kiosks; renovated fieldhouses; and elements of natural play.
