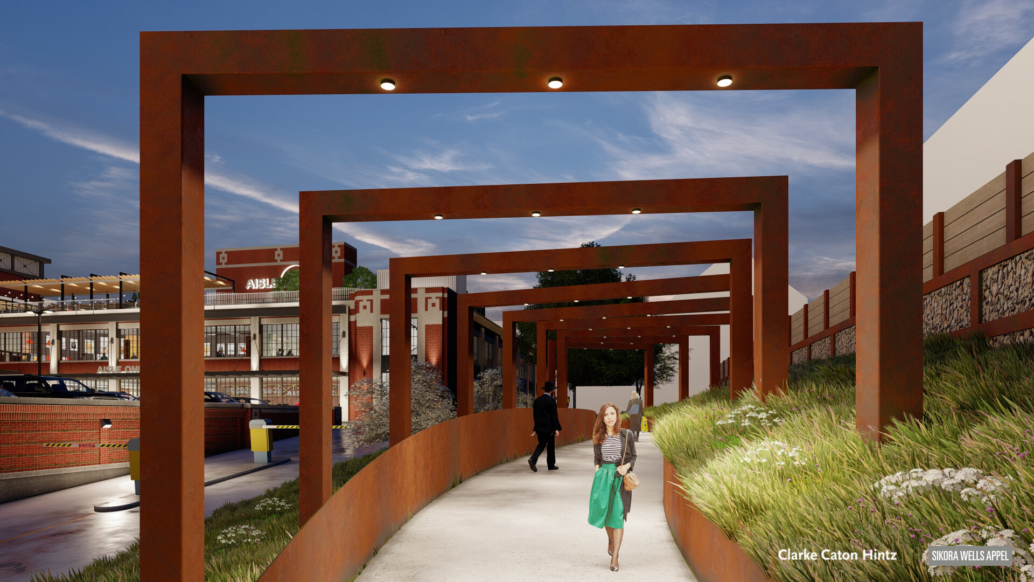
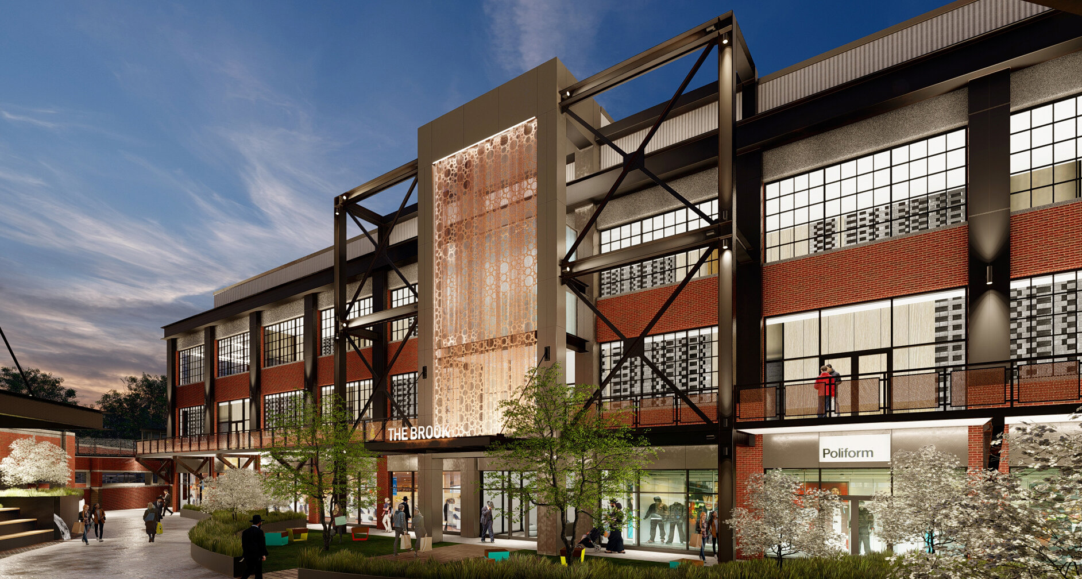
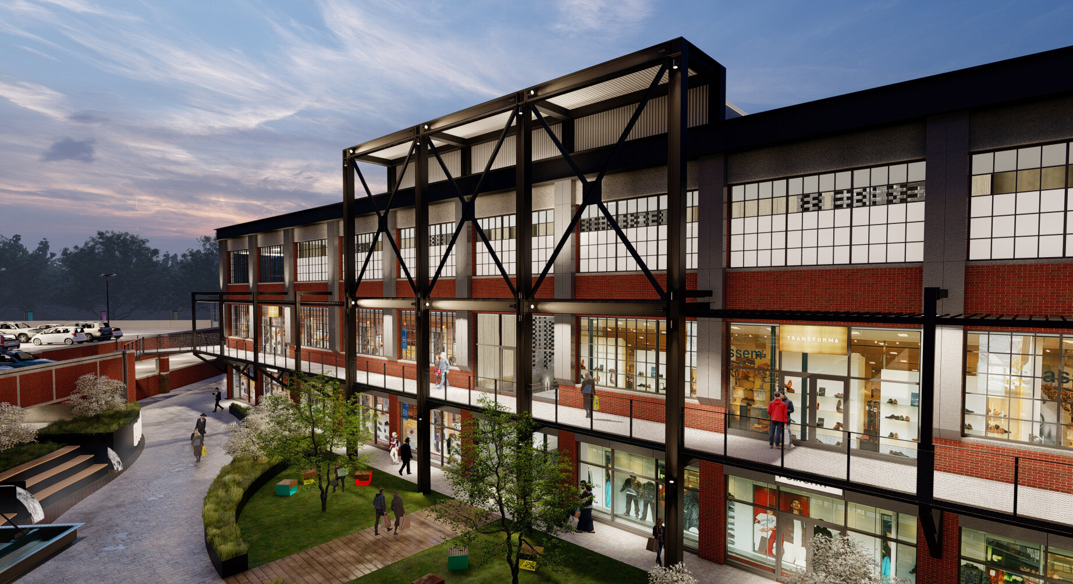
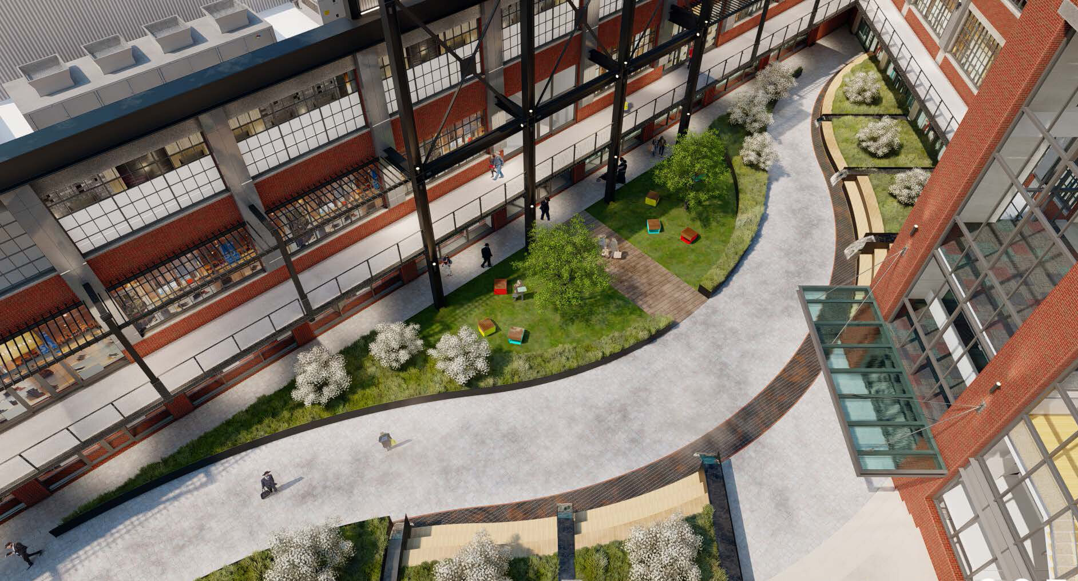
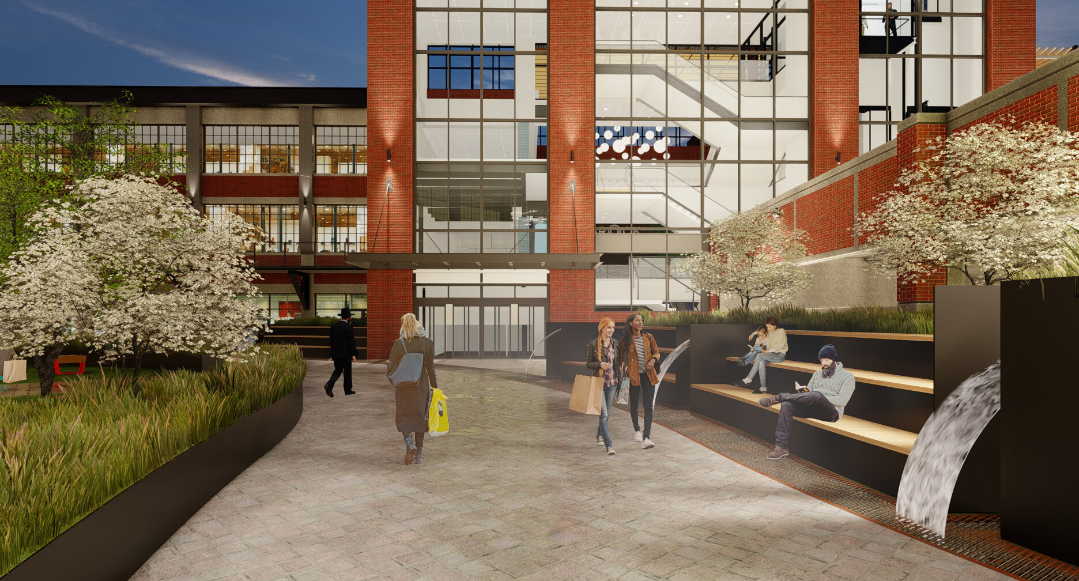
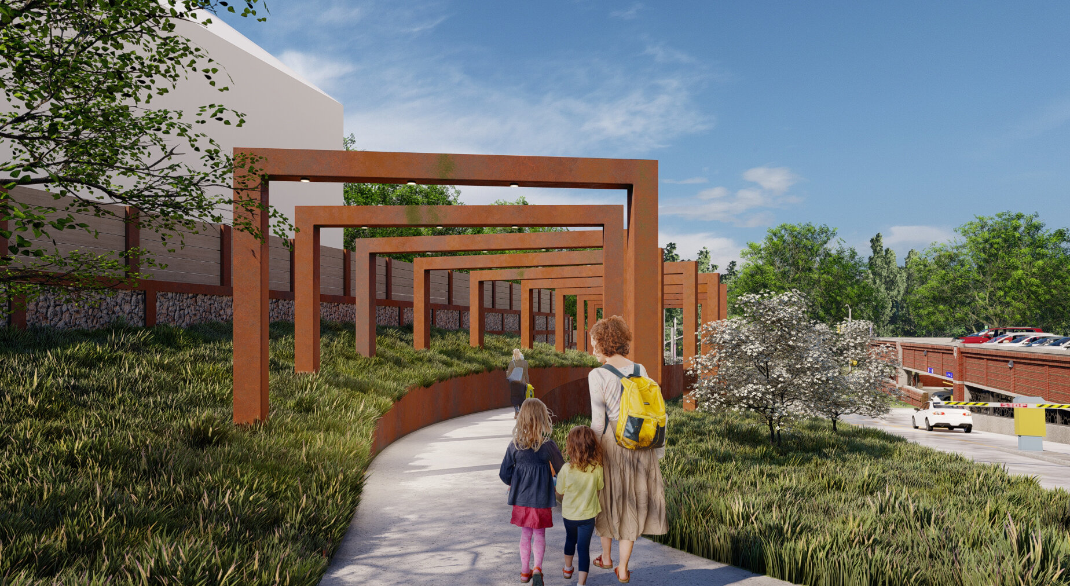
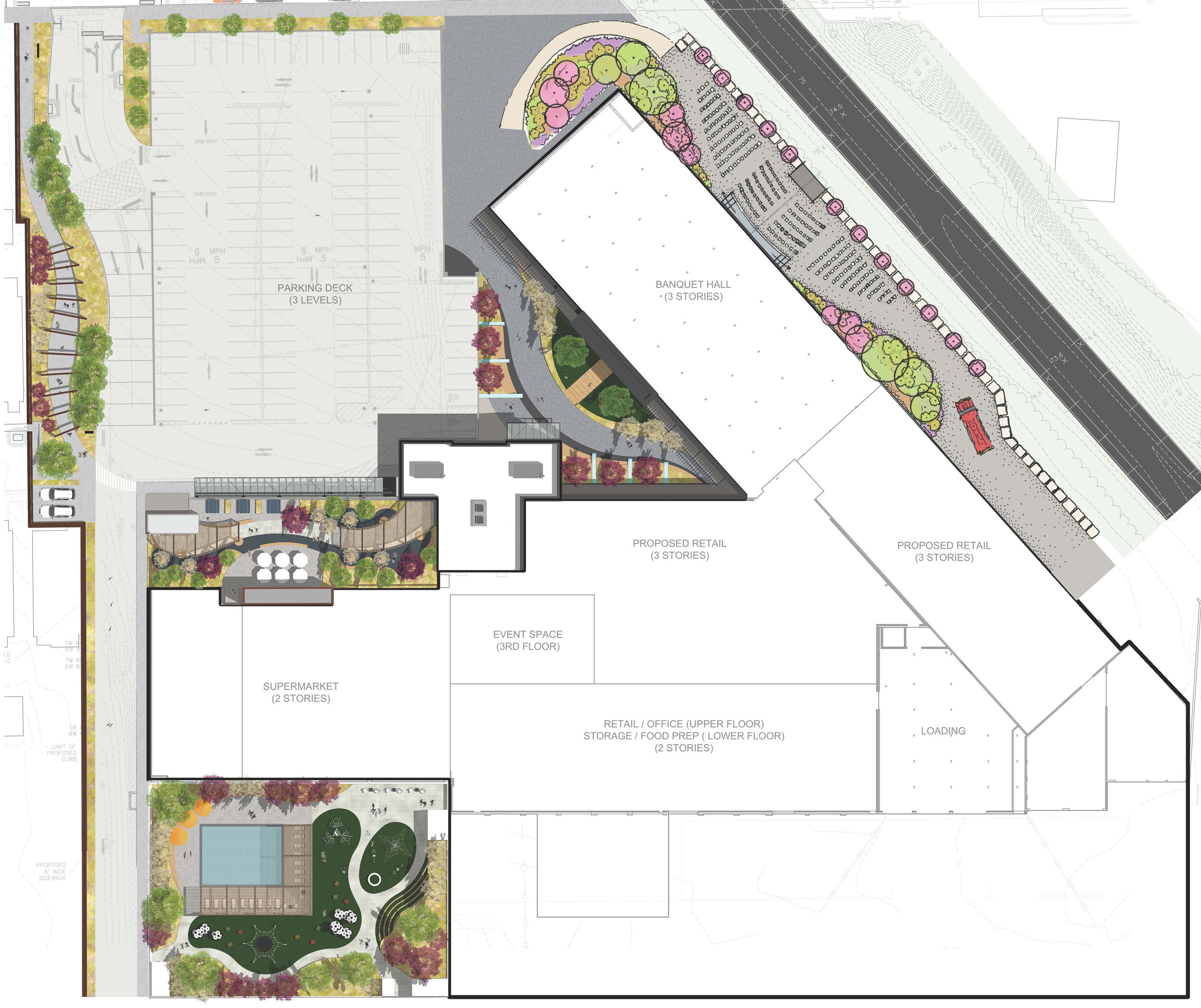


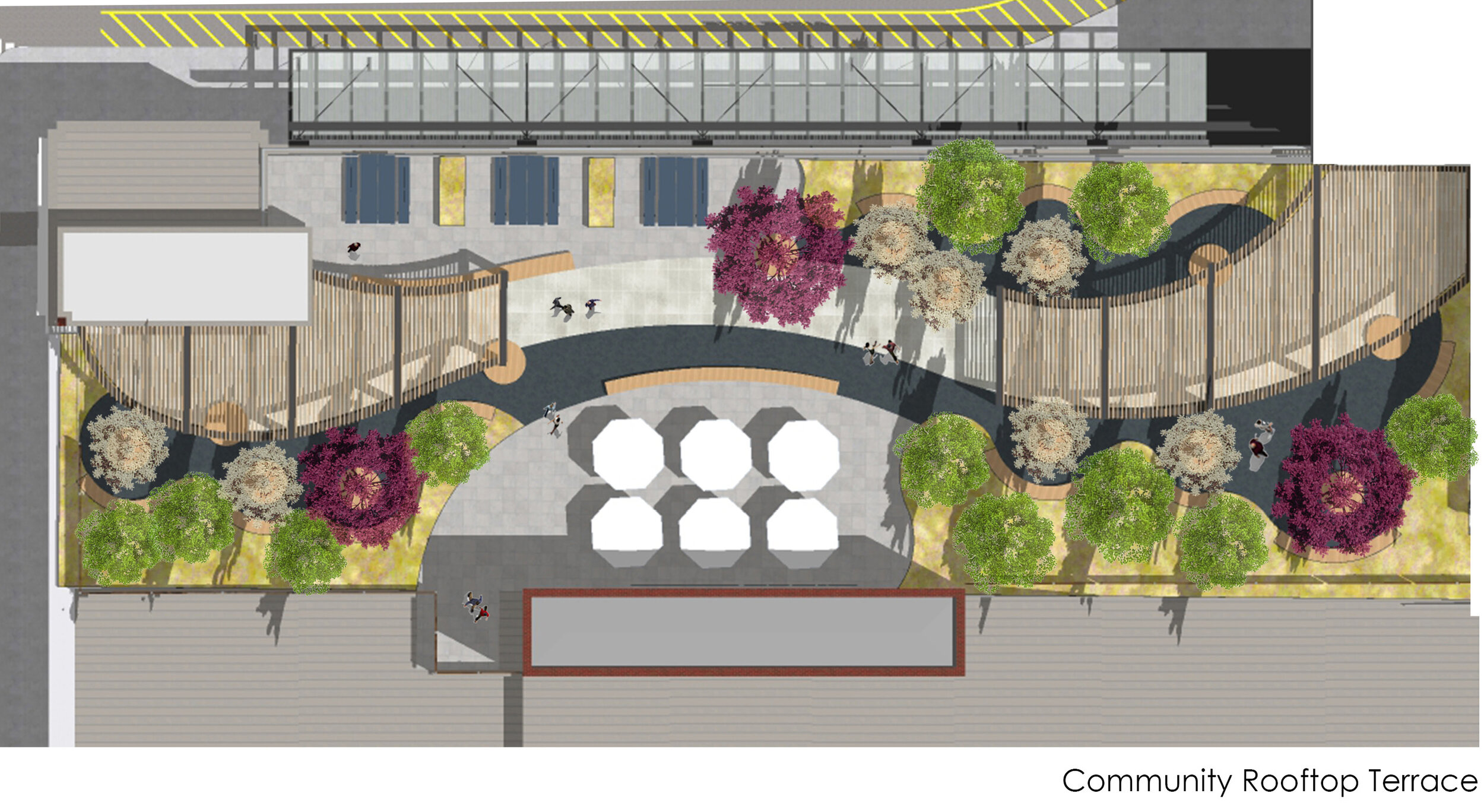

The Brook Haven Campus originated during the Industrial Revolution as the Passaic Metal Ware Co. Located in the suburbs of New York City, this proposed Town Center aims to celebrate it’s industrial history, while retrofitting and modernizing the existing structures to be home to retail, grocery, event spaces, and townhomes. The site design seeks to provide comfortable outdoor thoroughfares and gathering spaces, while softening the architecture with naturalistic plantings, sculptural pieces, and playful elements for families. The proposed amenities include a Central Courtyard, Public Roof Terrace, Linear Park, Upgraded Streetscape, Event Space Deck, and a Roof Deck Pool for residents. The Brook Haven Town Center is designed to be a central hub for this community; a meeting place, and landmark in Passaic, New Jersey. Renderings by Clarke Caton Hintz.
